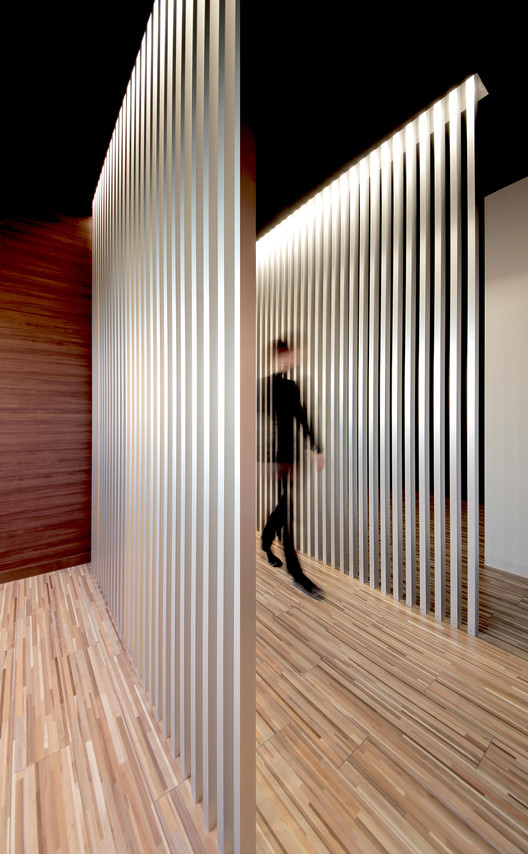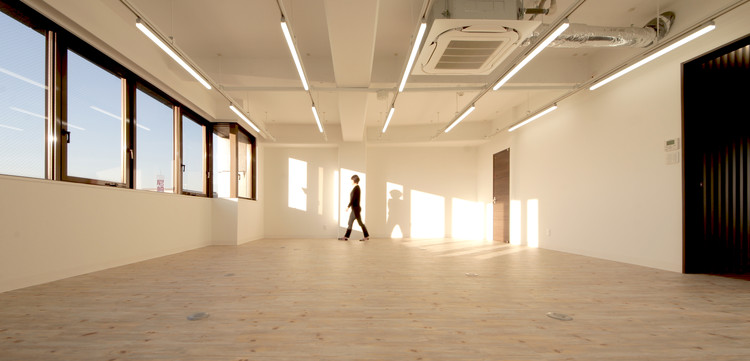
-
Architects: Jun Murata
- Area: 147 m²
- Year: 2016
-
Photographs:Jun Murata
-
Manufacturers: DN Lighting, ENDO Lighting Corporation, YASUDA

Text description provided by the architects. This is the renovation of the headquarters of the real estate company based in Osaka, Japan. On the 12nd floor – the top floor of this building, new head office is required. The VIP space and meeting spaces are very important for this company which is having many conferences with clients.

Firstly, visitors reach the elevator hall which is installed a reception counter. From the hall with an impressive monochrome contrast, they can catch a glimpse of the wooden entrance space through the glass door.

In the darkness, the statue of Maitreya which is said to "save countless sentient beings" is enshrined on the entrance wall, and welcomes guests gently. The corridor is divided into right and left, the president's office room, rest spaces and the kitchen are arranged on the left side, and the meeting area and the main office room are arranged on the right side.

From the VIP room / the president's office, guests can enjoy beautiful view of majestic Ikoma-yama mountain range in the daytime and the urban illumination of Osaka at night. In order to respond promptly to visitors and quickly grasp internal trends, the president room is located closest to the entrance and in the middle of the traffic.

In the back of the right hand of the corridor, a double louver of aluminum gently separates the space. There are large and small meeting spaces on the left and right, and a passage leading to the office is arranged in the center.

By inserting a vertical louvers into this ambiguous one room connected from the corridor, I aimed at a semi-public space like a lounge without having complete sealability. The sunlight from the south passes through louvers and projects impressive shadows on the floor.

On the back of the narrow corridor between the grids on both sides, there is a spacious office for 20 people. From the horizontal opening facing the west side,workers can see the various aspect of the city that is changing every moment. I expect they can concentrate their business with relaxing mind in this office space.























